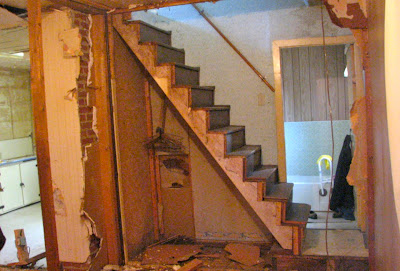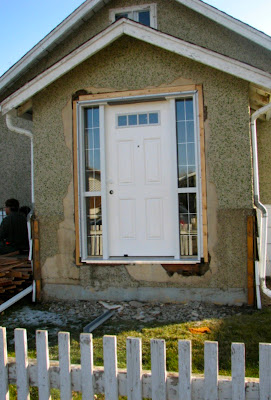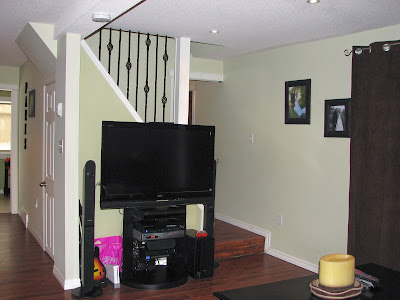Our little diamond in the rough! Mrs Dong was the owner of this house when we bought it from her. She was a little oriental lady that had lived in the house for atleast 50 years!! and as you will see from the before pictures, not a thing had been changed in it!! Her husband was a tailor in town, and the front window was his little sewing room. Mrs. Dong moved from small town living to the big city (Vancouver area) where her only daughter lived. I often think about her and wonder how she adjusted to the big change. Her life in Hanna was so simple and quiet....
These are terrible before pictures, but atleast you can get an idea of what we were up against! The kitchen was so small, half of the doors didn't even close as you can see by this picture! We knew that we would be tearing down some walls and opening up the whole main floor ... in fact. we barely had the keys in our hands and Darrell and Ben had the kitchen wall knocked down! The wall with the phone on it was the first to come down.
The cute little white chairs in the above and below pictures stayed with the house. They have some potential for a cute "cottage look".
The living room and a bedroom were on the other side of the kitchen wall.
Here is the kitchen with the wall removed. With the original floor plan, the fridge and stove were just kinda sitting out in the middle of no mans land and the space was very cramped.
We hauled away atleast 5 grain truck loads of junk and garbage!
Kaleb helping out with the floors. This was one dirty job!
Ben helping clear out the upstairs. There was cardboard for insulation! This house dated back to the early 30's
Someone left some coloring behind?!
We did our fair share of eating pizza, A&W, and Subway!
The bedroom wall was next to come out. The doorway in this picture went out into the front porch area.
The exposed stairwell that was behind the bedroom wall. The bathroom could be entered from the kitchen and then there was a doorway in the bathroom that lead you to the stairwell!
The chimney caused the kitchen to be very cramped and also went through to the upstairs leaving a very awkward space upstairs too.
The main floor completely opened up. You have to remember this is one small house!
A new front door!
We had a young couple that stopped in a few times while we were renovating that really wanted to rent the house from us. Of course, we really wanted to sell it! As it turned out, they did rent it from us for a number of months and then they moved back to SK. The rest of the pictures are with the furnishings they had and actually, the little house showed pretty good. It wasn't on the market for very long and we saw a "SOLD " sign on our first (maybe last) flip it house!! It was alot of work...new windows, siding, drywall, floors, cupboards, electrical, plumbing.....but it was rewarding to see the transformation. I wonder what Mrs. Dong would have thought :)
Here comes the AFTER...
We closed in the original kitchen window that was over the kitchen sink. This allowed us a full wall to put the appliances on. An island for the sink and dishwasher give the kitchen a nice cozy feel. Ikea cabinets fit the bill.
The living room area is where the small bedroom used to be. We made the doorway bigger going into the front porch area.
You can see in the picture below how removing the chimney and closing off the bathroom door that was there, allowed us to have a longer wall to work with, we put a storage area under the stairwell.
The upstairs was a little hard to work with because of the low ceilings, but it was a definate improvement!
Since the basement in this old house was a little scary..we decided to put the laundry appliances upstairs.
Here is another Before:
and After:
Before:
After:
New siding, windows and front porch finished off the outside.
There you have it! Our little flip!
I am also linking this to :



























13 comments:
What a beautiful transformation!
Wow, you all did a wonderful job. I love the after of the kitchen. Have a good day. Lisa
wow wow wow!! great job:)
OH!..WOW!..boy-O-boy you all did an awesome job!Fantastic!Love the flip!
~JO
LazyonLoblolly
Oh.My.Word!! What a fabulous transformation!! I think Mrs. Dong would definitely be impressed!! You guys did a fantastic job Dawna!
Lovely! We are still in our wee house and just about to reside. These places are fun but a bit scary when they get down to ripping them apart.
Thanks for linking to ShabbyNest.
What a fantastic transformation. I know all the hard work that goes into something like this!
I have one new countertop in my kitchen and should have the rest by Monday night since Tim's taking a day to work on the kitchen. Then we'll have to tile, and paint the cabinets. Slowly, things are coming along.
I am almost ready to post pics of the kitchen reno Lorrie...and I will stay tuned on your site as well. :) Darrell has done all this with working shift wok! Aren't we luck to have such hard working hubbies!!
WOW! You guys did an awesome job! It looks beautiful!
oh man, that front after and the kitchen redo were fantastic! amazing job!
Whew....I am sweating just looking at all that work. Great job!!! I would love it if you would link this up to my party A Marvelous Mess....each week I pick one project to feature on my sidebar!! Here is the link: http://marvelouslymessy.blogspot.com/2011/05/marvelous-mess-11.html
We have done some renovations similar to yours and so I KnOw all the work involved in this project. I love the way you opened it up and that kitchen makes me want to bake something!
Thank you for linking your lovely kitchen up, hope you come back this week :o)
Simply Creations Link Party
Post a Comment